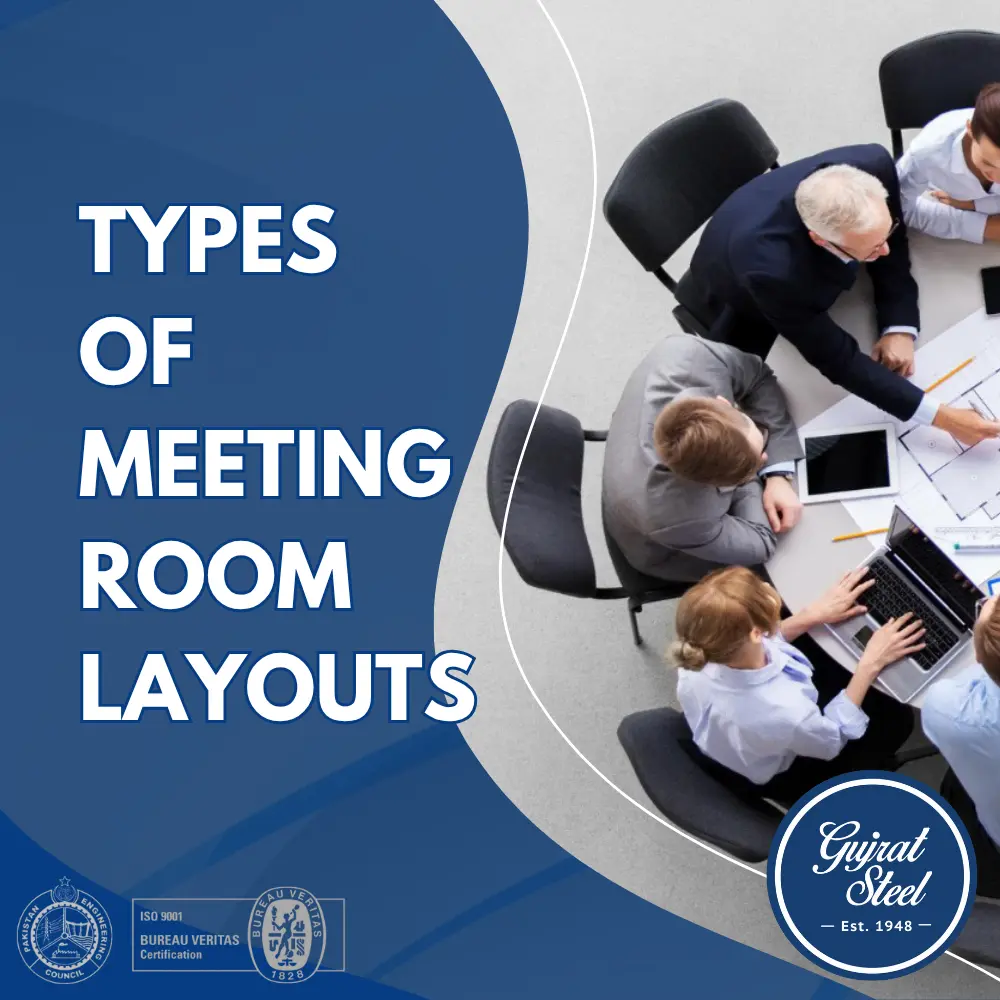Choosing the right meeting room layout is critical as it directly influences communication, focus, and interaction. A layout that’s perfect for a collaborative brainstorm can be terrible for a formal presentation.
Here is a detailed guide to 11 common types of meeting room layouts, including their descriptions, best use cases, and key pros and cons.
Table of Contents
01. Boardroom / Conference Style Meeting Room Layout
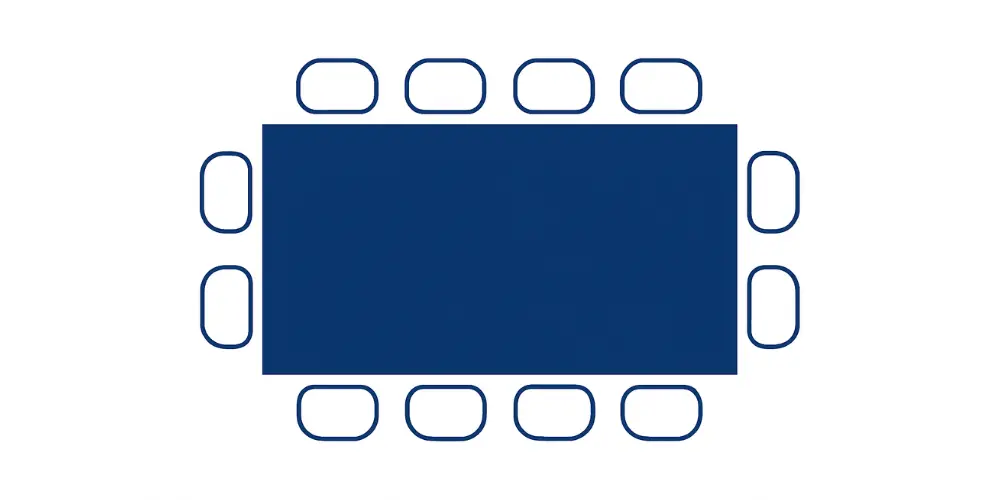
- Description: This is the classic layout featuring a single, large table (rectangular, oval, or boat-shaped) with chairs arranged around it. All participants face each other, creating a sense of equality and encouraging discussion.
- Best For:
- Formal board meetings and executive discussions.
- Decision-making sessions where face-to-face interaction is key.
- Small, collaborative teams (up to ~20 people).
- One-on-one interviews.
- Pros:
- Facilitates Discussion: Encourages direct conversation and debate among all attendees.
- Clear Focal Point: Everyone can see and hear each other clearly.
- Ample Workspace: Provides a large, shared surface for laptops, documents, and other materials.
- Cons:
- Poor for Presentations: Not ideal for a single speaker presenting to the group, as many attendees will have to turn to see the screen.
- Can Feel Intimidating: The formal nature can stifle creativity for more informal brainstorming sessions.
- Limited Seating: Not space-efficient for larger groups.
02. U-Shape Style Meeting Room Layout
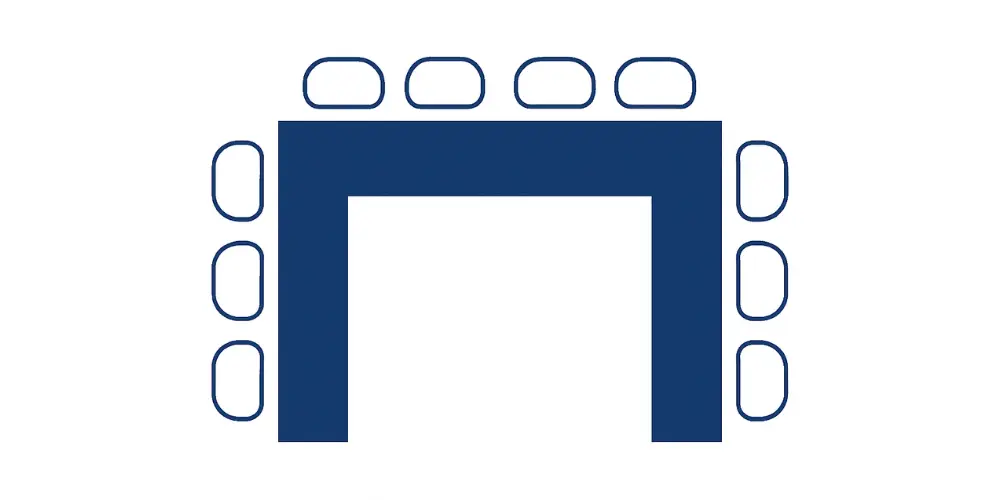
- Description: Tables and chairs are arranged in the shape of a letter “U,” with the open end facing a focal point, such as a presentation screen or a speaker.
- Best For:
- Presentations, training sessions, and workshops where a presenter needs to engage with the audience.
- Video conferences, as the camera can be placed at the focal point to capture most attendees.
- Group discussions combined with a presentation.
- Pros:
- Excellent Presenter-Audience Interaction: The speaker can walk into the “U” to interact directly with individuals.
- Good Focus: All participants have a clear sightline to the front of the room.
- Promotes Collaboration: Attendees can still easily see and talk to one another.
- Cons:
- Inefficient Use of Space: Requires a large amount of floor space for a relatively small number of seats.
- Limited Capacity: Not suitable for large audiences.
03. Classroom Style Meeting Room Layout
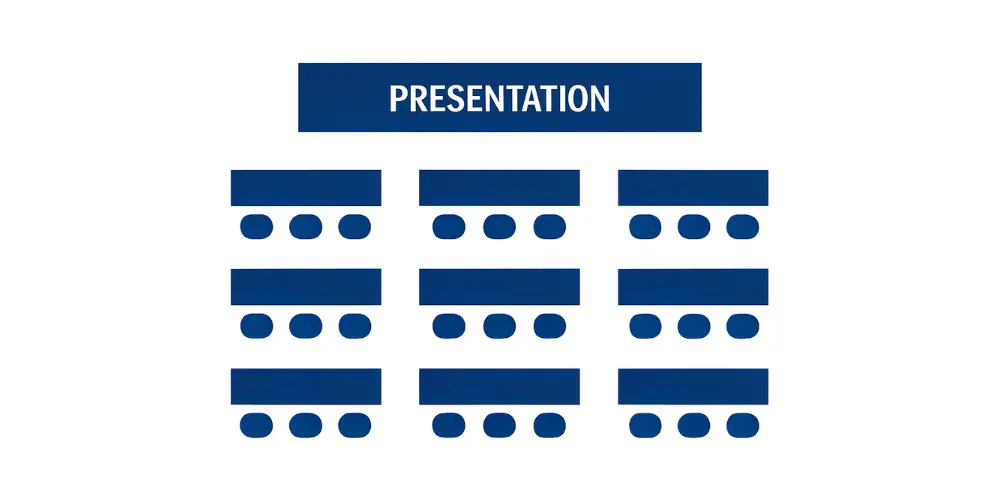
- Description: Rows of tables with chairs are arranged to face the front of the room, similar to a traditional school classroom.
- Best For:
- Training sessions, lectures, and seminars where attendees need to take notes or use laptops.
- Product testing or demonstrations.
- Meetings where information is being delivered one-way.
- Pros:
- Maximizes Seating with Workspace: Allows for a relatively high capacity while providing each attendee with a writing surface.
- Keeps Focus Forward: Directs all attention to the speaker and the presentation screen.
- Cons:
- Limited Interaction: Makes it difficult for attendees to interact with each other.
- Feels Rigid and Formal: Can create a passive learning environment.
- Sightlines Can Be Blocked: People in the back rows may have difficulty seeing.
04. Theater / Auditorium Style Meeting Room Layout
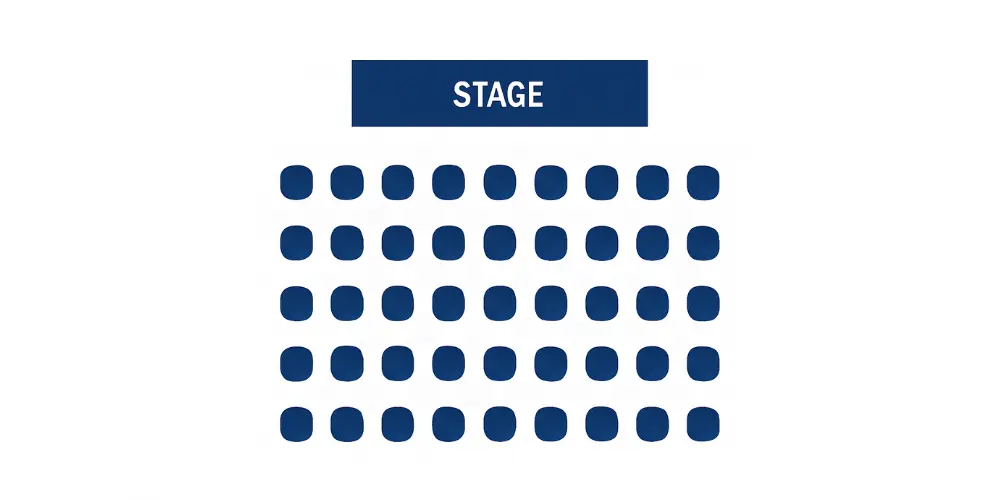
- Description: Chairs are arranged in rows (often curved) facing a stage or a single focal point at the front of the room. There are no tables.
- Best For:
- Large presentations, keynotes, and product launches.
- Annual general meetings or company-wide announcements.
- Any event where the audience is primarily listening and not required to take notes.
- Pros:
- Maximum Seating Capacity: This is the most space-efficient layout for accommodating a large audience.
- Total Focus on the Speaker: All eyes are directed to the front with minimal distractions.
- Cons:
- No Writing Surface: Inconvenient for note-taking or using laptops.
- Minimal Audience Interaction: Designed for one-way communication; discourages conversation between attendees.
- Can Be Uncomfortable for Long Events.
05. Hollow Square / Rectangle Style Meeting Room Layout
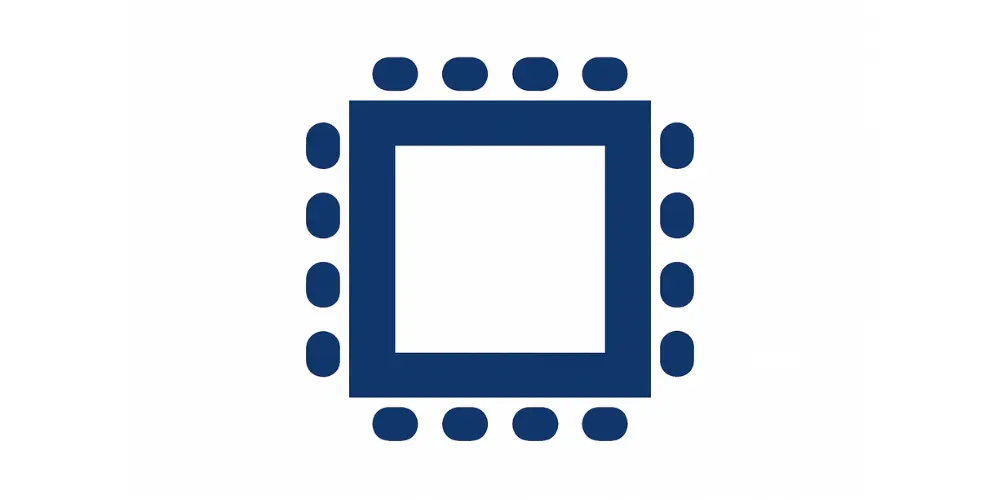
- Description: Similar to a boardroom setup, but tables are arranged in a square or rectangle with an empty space in the middle. Participants are seated around the outside perimeter, facing in.
- Best For:
- Larger group discussions (e.g., 20-40 people) where everyone is an equal participant.
- Committee meetings or team-building sessions.
- Breakout sessions where a facilitator might use the center space.
- Pros:
- Promotes Equality: No single person is at the “head of the table.”
- Good for Group Discussion: Everyone can see and interact with most other participants.
- Cons:
- Space Inefficient: The empty center takes up a large amount of floor space.
- Impersonal for Large Groups: If the square is too large, it can be difficult to hear people on the opposite side.
- No Clear Focal Point for a presentation.
06. Banquet / Rounds Style Layout

- Description: Multiple round tables are distributed throughout the room, with chairs arranged around the entire circumference of each table.
- Best For:
- Meals, galas, and networking events.
- Group work and team-based workshops where small teams need to collaborate closely.
- Pros:
- Excellent for Small Group Interaction: Creates a social and collaborative atmosphere at each table.
- Easy for Networking: Encourages conversation among attendees.
- Cons:
- Poor for a Single Speaker: About half the audience will have their backs to the front of the room, forcing them to turn uncomfortably.
- Space Inefficient: Round tables take up more floor space per person than other layouts.
07. Cabaret Style
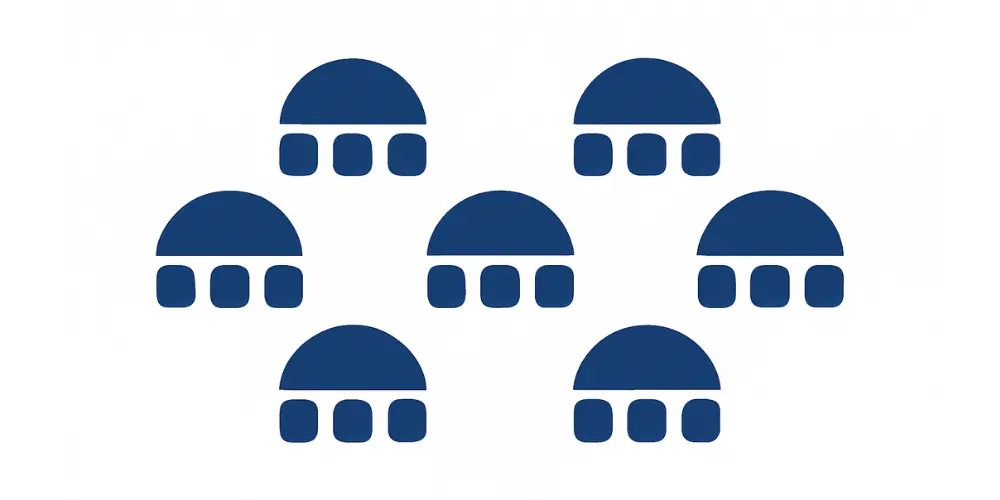
- Description: A modification of the Banquet Style. Round tables are used, but chairs are placed only around two-thirds of the table, leaving an open end. All chairs face the front of the room.
- Best For:
- Workshops, training sessions, and award ceremonies where both group work and a presentation are involved.
- Events that combine a meal with a speaker or entertainment.
- Pros:
- Best of Both Worlds: Combines the collaborative benefits of round tables with clear sightlines to a focal point.
- Comfortable Viewing: No one has their back to the presenter.
- Cons:
- Reduced Seating Capacity: Fewer people can be seated at each table compared to the full Banquet Style.
- Still Space Inefficient due to the round tables.
08. Lounge / Living Room Style
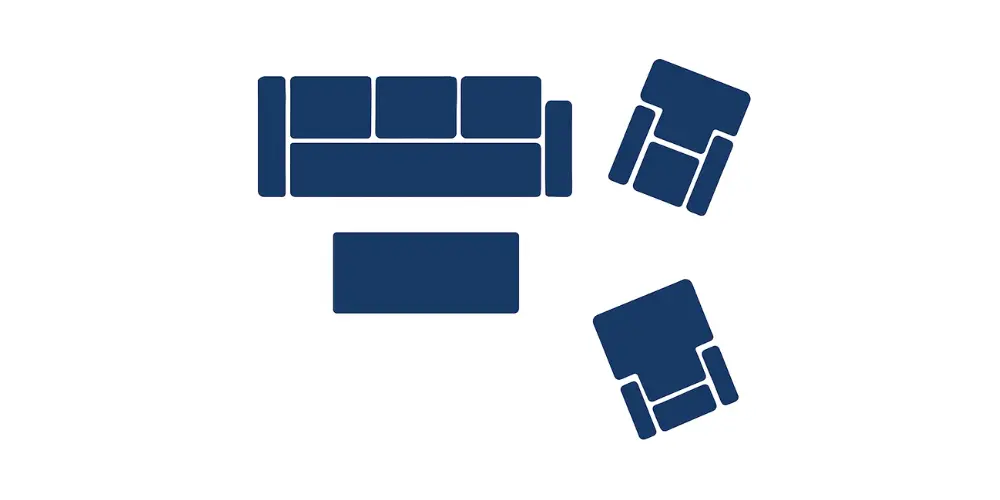
- Description: An informal layout featuring comfortable seating like sofas, armchairs, and bean bags, often arranged around a coffee table. The environment is designed to be relaxed and casual.
- Best For:
- Creative brainstorming sessions.
- Informal team check-ins or one-on-ones.
- Breakout spaces or networking areas during a larger conference.
- Pros:
- Highly Relaxed Atmosphere: Breaks down hierarchy and encourages open, creative thinking.
- Boosts Comfort and Morale: Can make participants feel more at ease.
- Cons:
- Not for Formal Meetings: Lacks the structure needed for decision-making or serious discussions.
- Can Be Too Relaxed: May lead to a lack of focus.
- No Proper Workspace for laptops or note-taking.
09. Huddle Room Style
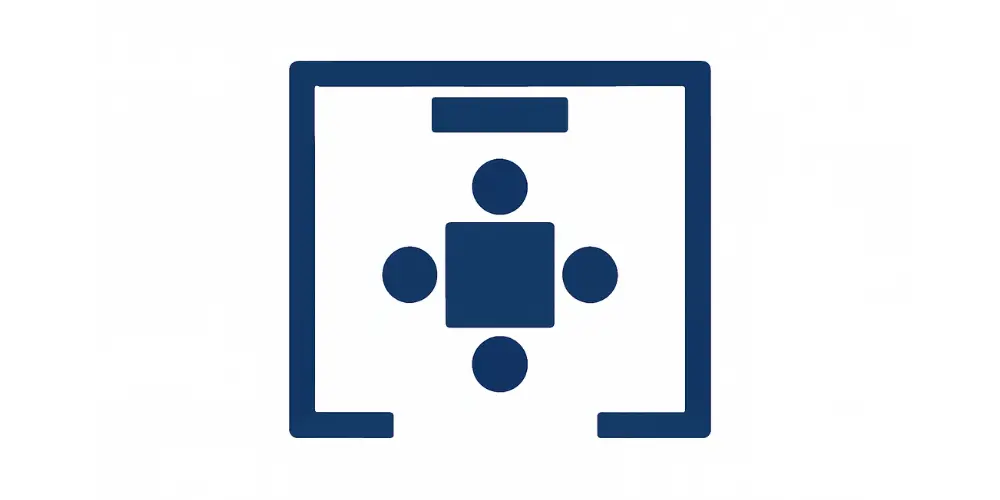
- Description: A very small meeting room designed for 2-4 people. It typically includes a small table, a few chairs, and a screen or whiteboard for quick collaboration.
- Best For:
- Impromptu, quick team meetings and problem-solving sessions.
- Small-group video calls.
- Private phone calls or focused individual work.
- Pros:
- Space Efficient: Allows you to create many small meeting spaces instead of one large one.
- Encourages Spontaneity: Easily accessible for quick, unscheduled collaborations.
- Cons:
- Strictly Limited Capacity: Unusable for any group larger than four.
- Can Feel Cramped if not well-designed.
10. Standing Meeting Style
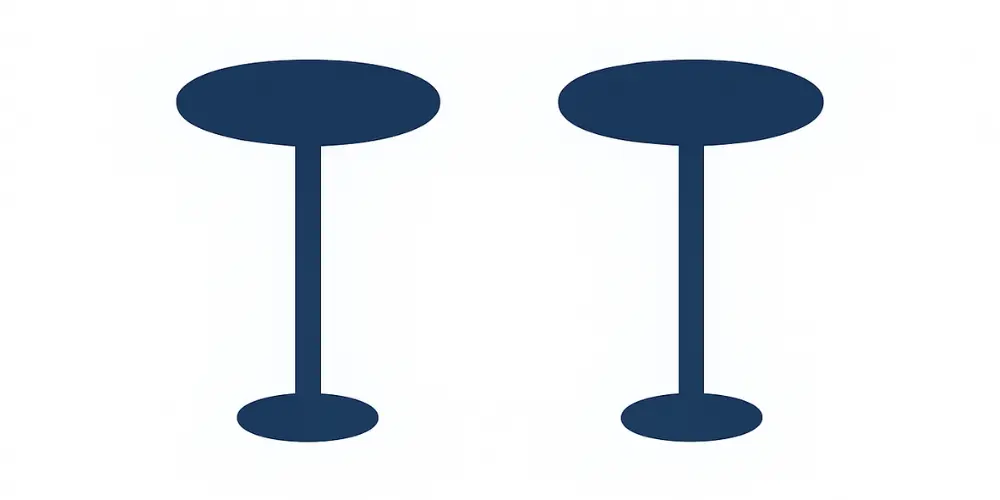
- Description: A layout with high-top tables (and possibly stools) or no tables at all. The intention is for participants to remain standing for the duration of the meeting.
- Best For:
- Daily team stand-ups (e.g., in Agile/Scrum methodologies).
- Quick, high-energy status updates or brainstorming sessions.
- Meetings that need to be kept intentionally short and focused.
- Pros:
- Increases Energy and Focus: Standing keeps people more alert and engaged.
- Promotes Brevity: People are less likely to get comfortable and drag out the meeting.
- Cons:
- Not Inclusive: Can be physically difficult for some individuals.
- Uncomfortable for Long Durations: Not suitable for any meeting lasting longer than 15-20 minutes.
- No Space for Materials unless high-top tables are used.
11. Chevron / V-Shape Style Meeting Room Layout

- Description: Similar to Classroom style, but the rows of tables and chairs are angled inwards to face the speaker in a “V” shape.
- Best For:
- Engaging presentations, training, and conferences where audience participation is encouraged.
- Large groups where better sightlines are needed.
- Pros:
- Improved Sightlines: The angled rows allow participants to see both the presenter and fellow attendees more easily than in a standard Classroom layout.
- Feels More Collaborative: The angle fosters a better sense of group participation.
- Cons:
- Less Space Efficient: The angles create “dead space,” reducing the room’s total seating capacity compared to a straight-row Classroom setup.



