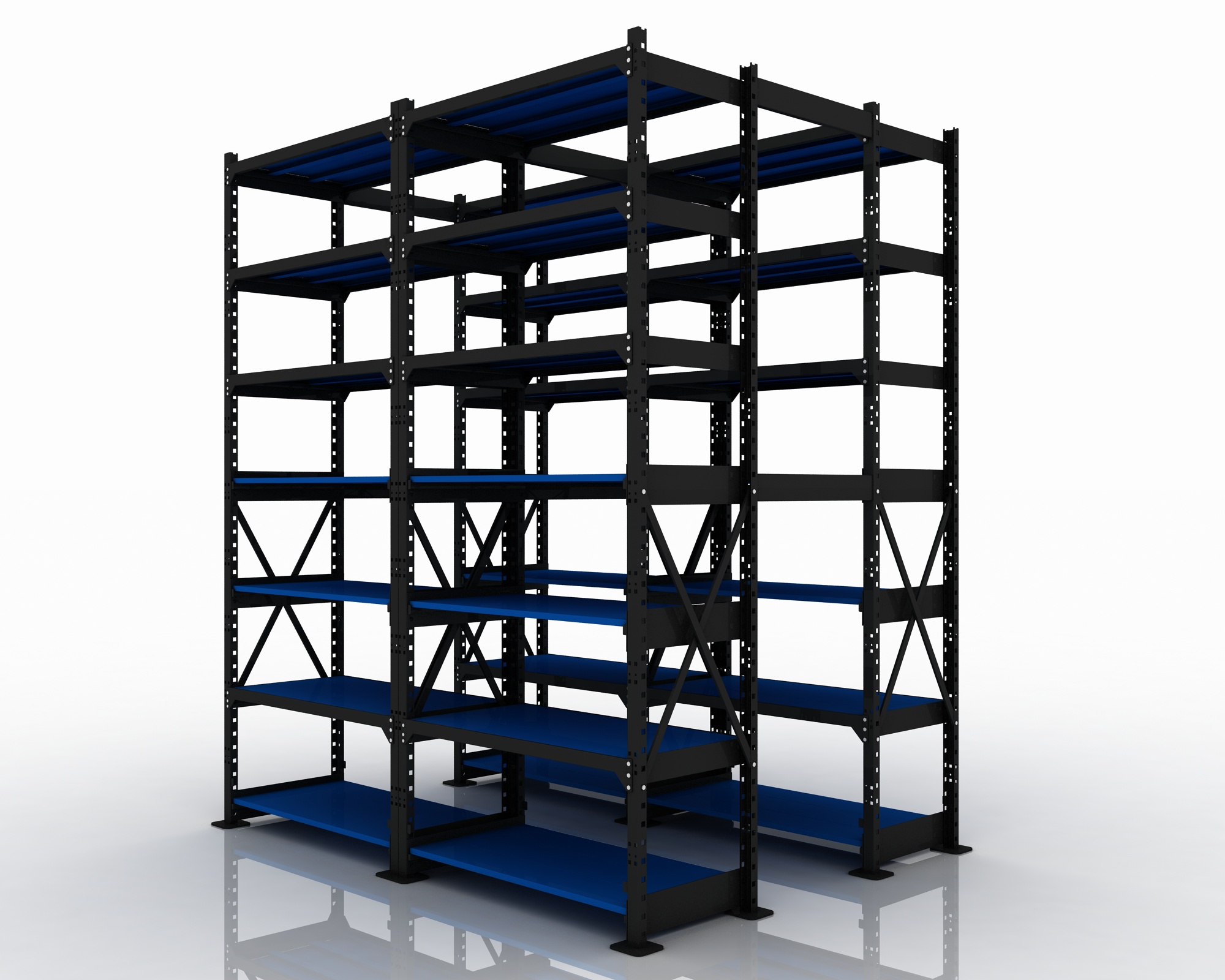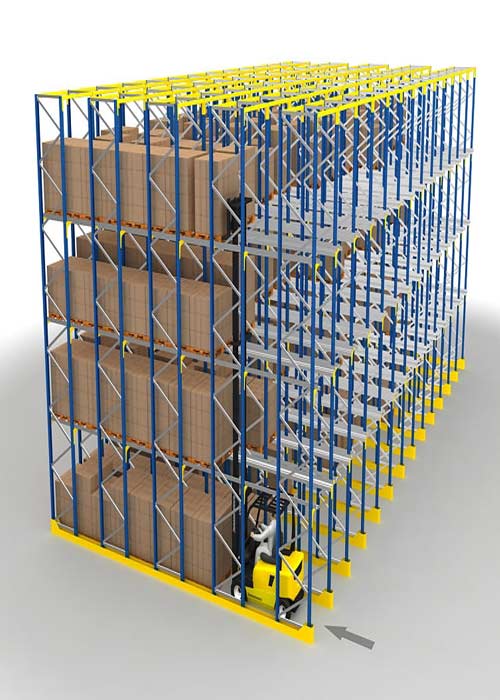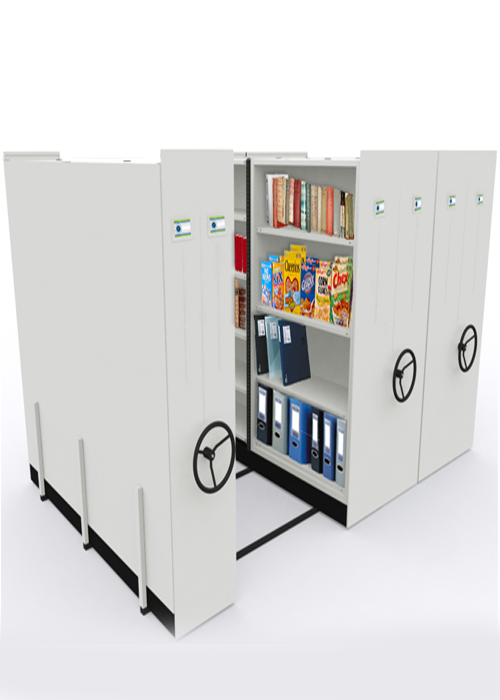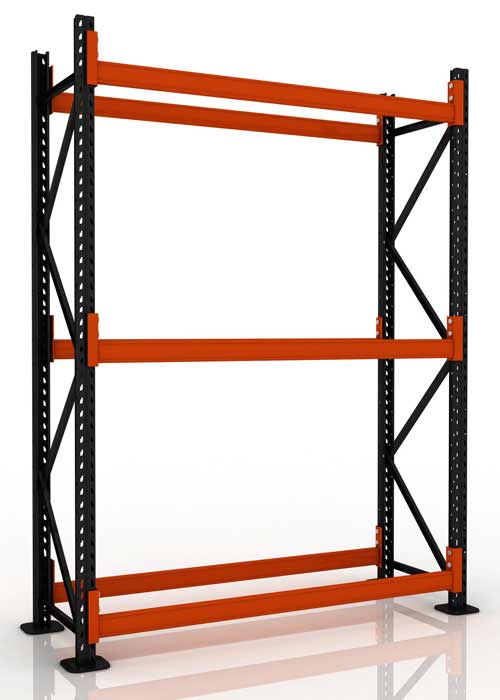Description
Gujrat Steel Mezzanine Flooring Systems allow for a cost efficient creation of extra space in an existing building. These structures are free standing and can be relocated. Our Mezzanine Flooring Systems are frequently used in industrial operations such as warehousing, distribution or manufacturing to increase space in an existing piece of land.
Made out of heavy-duty imported steel, these Mezzanine Flooring Systems are designed to be sturdy and long-lasting.Finished with our signature in house powder coated paint, these Mezzanine Flooring Systems add utility and an aesthetic feel to your space!
- Size: As per requirement. Completely customisable.
- Standard color of Uprights: Black; Standard color of Beams: Blue.









