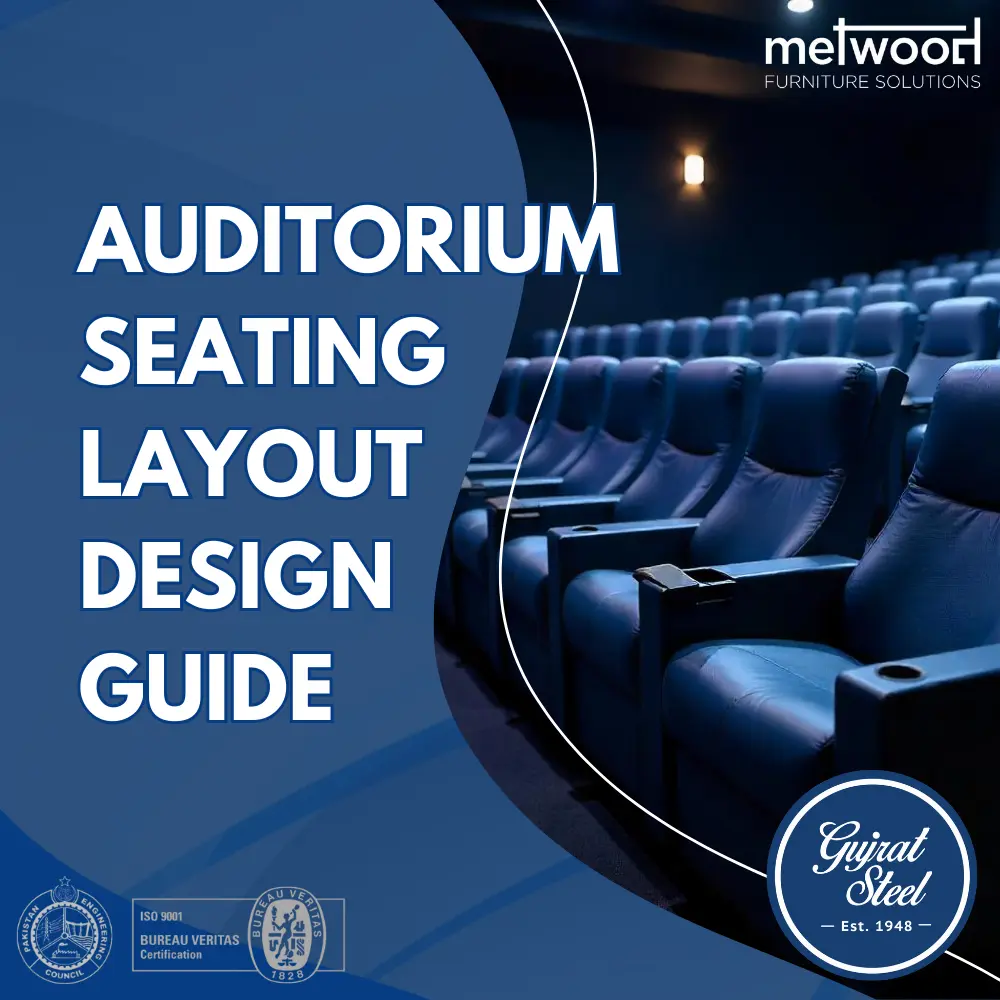Getting your auditorium seating layout right means planning where chairs go for good views, safety, and comfort. Good design balances capacity with experience, following codes for a successful space.
Table of Contents
Introduction
Thinking about setting up a new auditorium or theater space? Big project! One of the first big things you’ll hit is sorting out the seating. It’s not just picking chairs – how you actually arrange them, the auditorium seating layout design, is super important. It affects how many folks you can fit, if they’ll actually enjoy being there, and even critical stuff like safety. This guide’s aimed right at you – someone planning a venue and needing the lowdown on how to think about seating plans and layouts. Let’s jump in.
Why Sweat the Details on Seating Layout? It’s Key!
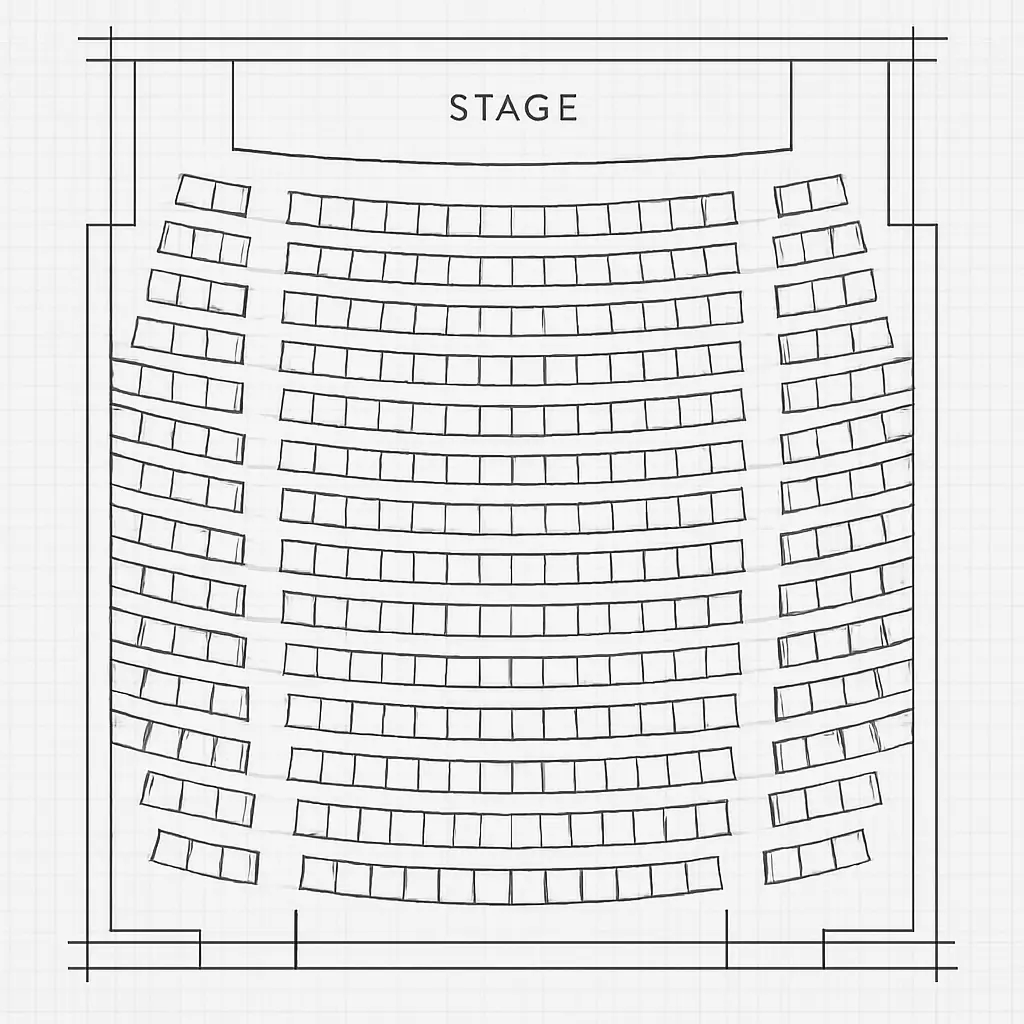
Don’t just think of this as filling space with chairs. Your layout choice is like the foundation for how your venue works and how people feel in it. Mess it up, and you’ll be dealing with headaches later. Get it right, and things run smoother.
Can People Actually See? (Sightlines)
This is huge. You want butts in seats, right? Well, people won’t pay if they can’t see! A good plan thinks about potential blocked views from every angle – pillars, weird corners, even the heads in front. Good sightlines = happy audience = sellable seats.
How Does it Sound In There? (Acoustics Link)
Believe it or not, how you arrange seats and even the type of chairs (soft fabric vs hard plastic) can mess with the sound in the room. Empty spaces bounce sound differently than full ones. Your layout needs to play nice with the overall acoustic plan for the venue.
Fitting People In vs. Giving Them Space (Capacity & Comfort)
Yeah, you want to fit a decent crowd – that’s business. But squeeze ’em in like sardines, and they won’t come back, no matter how good the show is. Finding that sweet spot between packing them in (capacity) and giving them enough elbow and leg room (comfort) is what smart layout design does.
Will They Come Back? (Audience Experience)
Think about it – a comfy seat, a clear view, easy to get in and out… it all adds up. People remember a good experience (or a bad one!). Your layout, plus the actual auditorium chairs you choose, are massive parts of making sure they leave happy and tell their friends.
Staying Safe and Legal (Code Compliance)
This is the non-negotiable stuff. Building codes and fire safety rules are super strict about how wide your aisles need to be, how much space folks need to walk between rows (row spacing), how many seats can be in one long row without a break, and where your exits (fire safety exits) have to be. Your layout absolutely has to meet these rules. No shortcuts here.
Welcoming Everyone (Accessibility)
Modern venues need to work for everybody. Planning according to relevant accessibility standards isn’t an afterthought. You need to figure out where wheelchair spaces go, spots for companions, maybe seats with arms that lift up (transfer seats), and make sure there are clear paths to get there, right from the start.
How People Move Around (Flow)
Think about the crowd moving – finding seats before the show, heading out for breaks, leaving at the end. A clunky layout creates traffic jams and frustration. A smooth layout makes everything easier, even for your cleaning crew later.
Big Decisions for Your Layout Plan
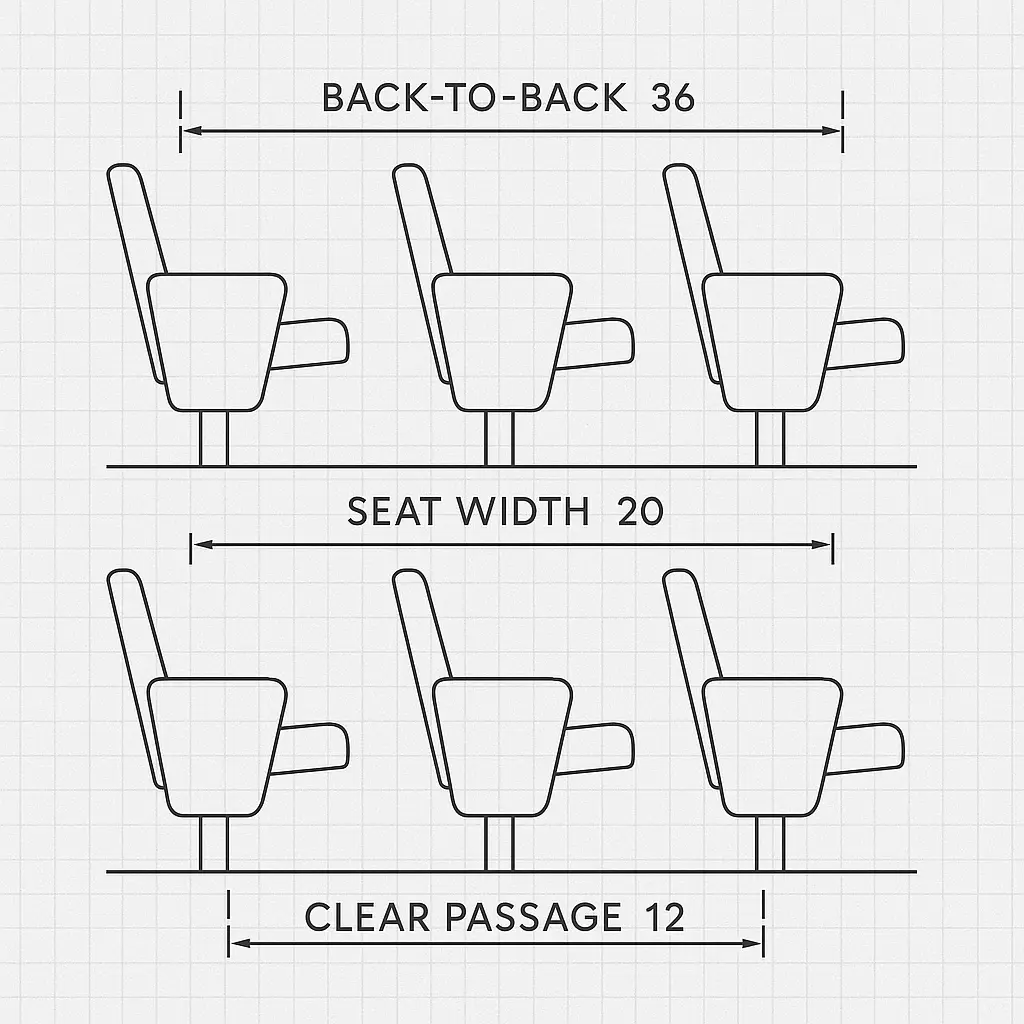
When you’re sketching things out (or working with your architect), these are the main things you’ll need to figure out:
Splitting Up the Space (Seating Sections)
How will you divide the main seating area? A main floor (Orchestra)? Raised levels (Mezzanine, Balcony)? Maybe special side sections (Box Seats)? The shape of your room will influence this, but think about creating different viewing experiences and maybe different price points.
Getting Rows Right (Spacing, Depth, Curve)
- Space Between Rows (Back-to-Back): This is your legroom! It’s also heavily regulated by safety codes regarding clear passage. More space feels better but eats into your total seat count.
- Row Depth: How much space does the chair itself take up, plus room to walk?
- Curved or Straight Rows?: Straight is simpler to build. Curved can give people on the sides a better view towards the center stage, making those seats more valuable. But, curves mean trickier floor construction.
Aisles – Where They Go, How Wide
- Where are the Aisles?: Just on the sides (continental style)? Down the middle? Several breaking up the blocks? This choice impacts everything from seat count to how easy it is for people to get in and out.
- Aisle Width: Codes dictate this, usually based on how many seats empty into that aisle. Wider is generally better for flow, but eats space. Check local rules!
- Steps or Slopes in Aisles?: Slopes are better for accessibility if the incline isn’t too steep. Steps need handrails and careful design.
Floor Angle: Sloped or Stepped?
- Raked Floor: The traditional gentle slope up from the stage. Helps sightlines a bit.
- Stadium Seating: Big steps or tiers. Each row is much higher than the one in front. Gives much better views over heads but needs more building height and costs more to build.
Common Layout Styles and Their Implications
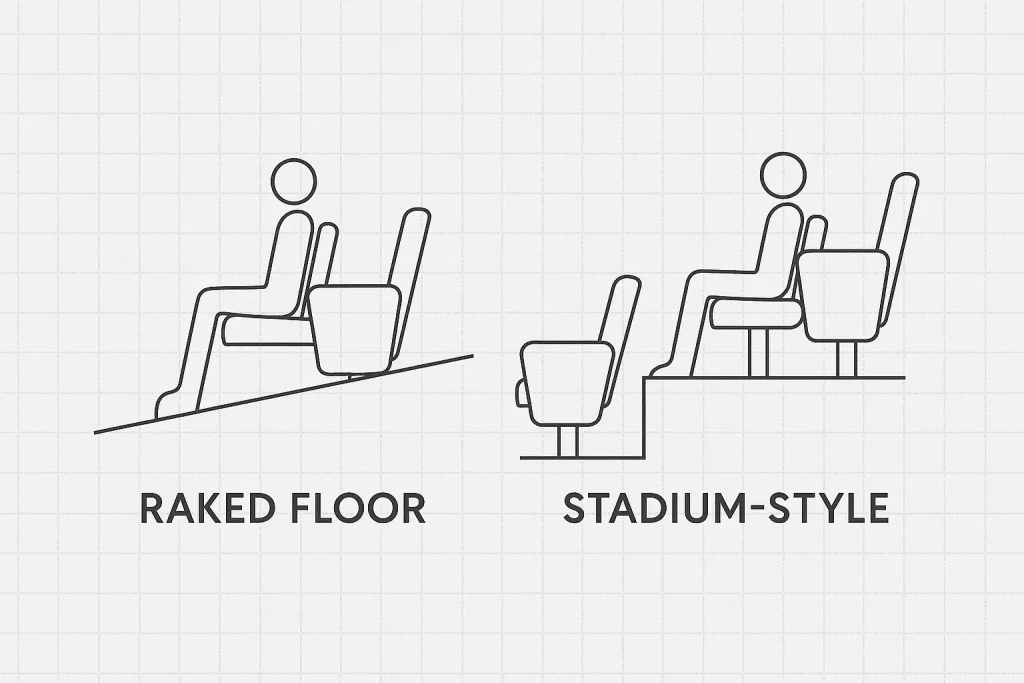
The overall pattern you choose has big pros and cons for you as a venue owner:
Continental Seating: Pros and Cons
This style uses long, uninterrupted rows with aisles usually only at the far sides.
- Pros: Fits the highest number of seats in a given floor area. Can create a more unified audience space.
- Cons: Requires much wider row spacing by code to allow people to pass. Needs more exit doors along the perimeter walls. Can feel inconvenient for patrons needing to leave their seats mid-row.
Multiple Aisle Layouts: Advantages and Drawbacks
Here, aisles run from front-to-back (and sometimes across), breaking the seating into smaller, more manageable blocks.
- Pros: Provides much easier access to all seats. Feels more traditional and potentially less disruptive for audience members. Generally simpler to meet exit requirements within the seating area.
- Cons: Results in a lower overall seat count compared to continental layouts because aisles take up floor space.
Critical Factors Driving Your Design Choices
As you nail down your auditorium seating layout design, keep these crucial influences in mind:
Venue Purpose and Primary Use
What will happen here most often? A lecture hall benefits from excellent sightlines to a screen and perhaps integrated writing surfaces. A live music venue prioritizes acoustics and maybe varied seating heights. A drama theater might aim for intimacy. The primary use dictates design priorities.
Understanding Building Codes and Regulations (Fire, Safety)
This cannot be stressed enough. Work closely with your architect and relevant governing bodies. Codes cover everything from aisle dimensions and row spacing (clear passage) to handrail requirements on steps, exit signage, emergency lighting, and the fire retardancy standards for your chosen seating materials.
Applicable Accessibility Standards
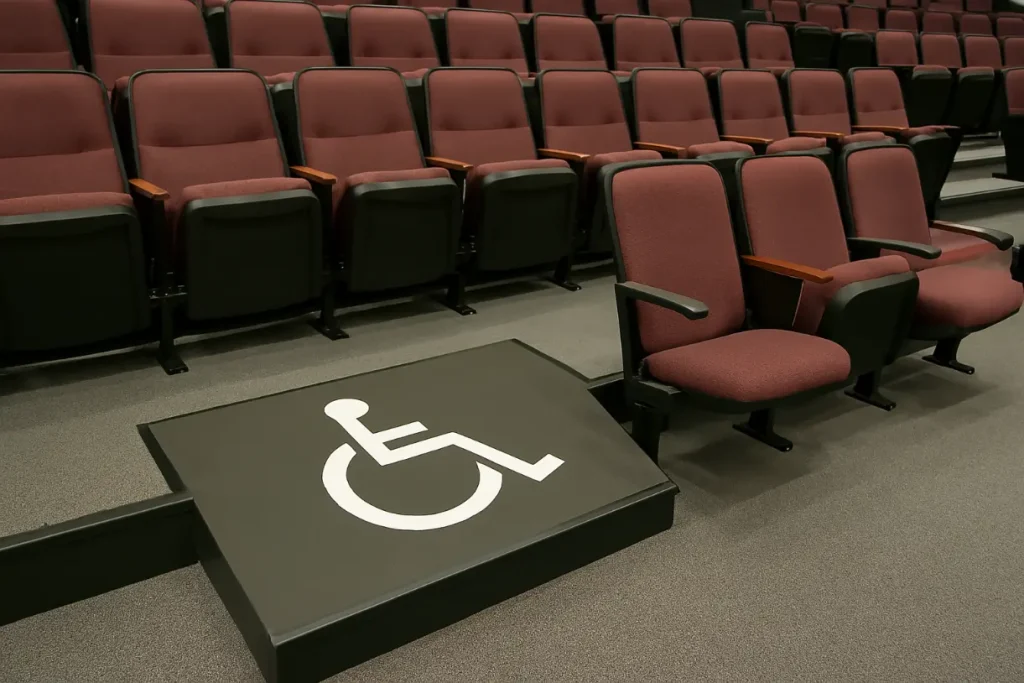
Ensure your design meets or exceeds recognized accessibility requirements for wheelchair spaces (number, size, dispersal), companion seating, accessible routes to and from these seats, and potentially features like transfer arms on some aisle chairs. Proactive planning is far better than costly retrofits.
Acoustic Considerations
How will the seating layout and the chairs themselves affect sound? Upholstered chairs absorb sound differently than plastic or wood. The arrangement of reflecting and absorbing surfaces (including the audience) is critical. Engage an acoustical consultant early in the process.
Budget Constraints
Let’s be realistic. Your budget impacts everything: the complexity of the floor structure (raked vs. stadium), the number and quality of chairs you can afford, and potentially the overall layout choices. Quality auditorium seating is a significant investment, but durability and comfort pay off long-term.
The Role of Chair Selection
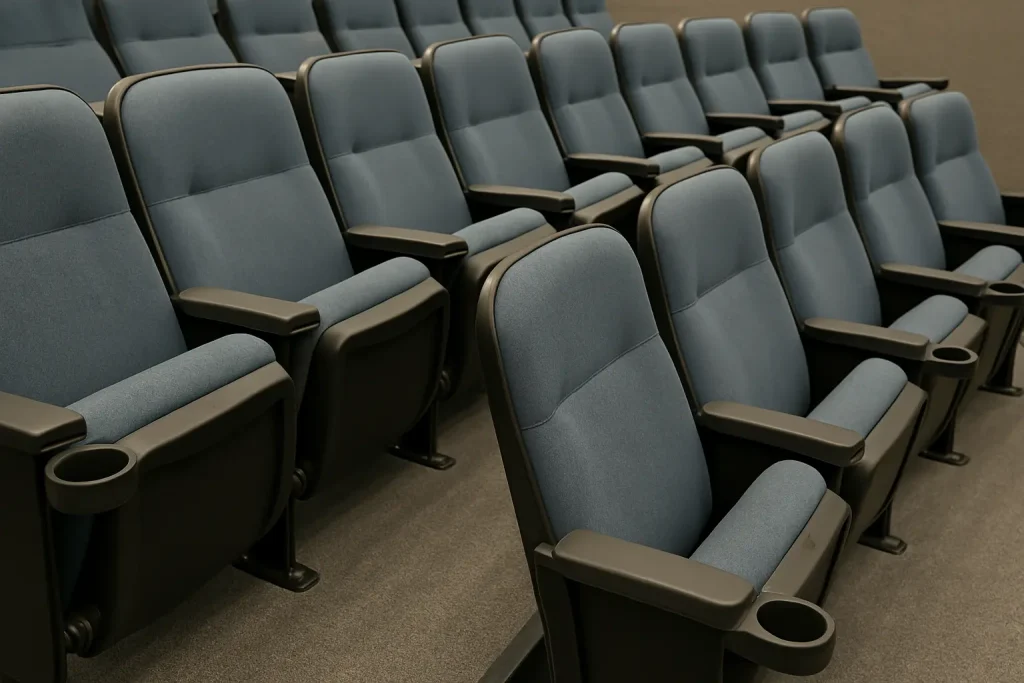
The specific chairs you choose are integral to the layout. Their width determines how many fit side-by-side. Their depth affects row spacing calculations. Features like automatic return (tip-up seats) impact clear passage. Choose chairs that meet your needs for comfort, durability, aesthetics, maintenance, and fit within your layout’s dimensional constraints.
Using Drawings and Plans Effectively
Detailed drawings are your roadmap. You’ll likely work with floor plans and seating layouts created using CAD (Computer-Aided Design) software. These plans are essential for:
- Visualizing: Seeing exactly how the arrangement looks on paper (or screen).
- Checking Clearances: Ensuring all code-required dimensions are met.
- Accurate Counts: Getting precise seating capacity figures.
- Coordination: Sharing clear information with architects, builders, electricians (for floor lighting/outlets), and the chair installation crew.
- Approvals: Submitting plans to building departments for permits.
Bringing It All Together: Smart Layout = Success
Look, getting your auditorium seating layout design sorted out properly is just smart business for your venue. It’s about finding that balance – fitting enough people in, keeping them safe and comfortable, making sure they can see and hear, and doing it all legally. When you plan well upfront, work with the right pros, follow the rules, and pick good quality seating that fits the plan, you’re setting yourself up for a space that works well and keeps people coming back. Don’t skimp on the planning phase; it really does pay off.



