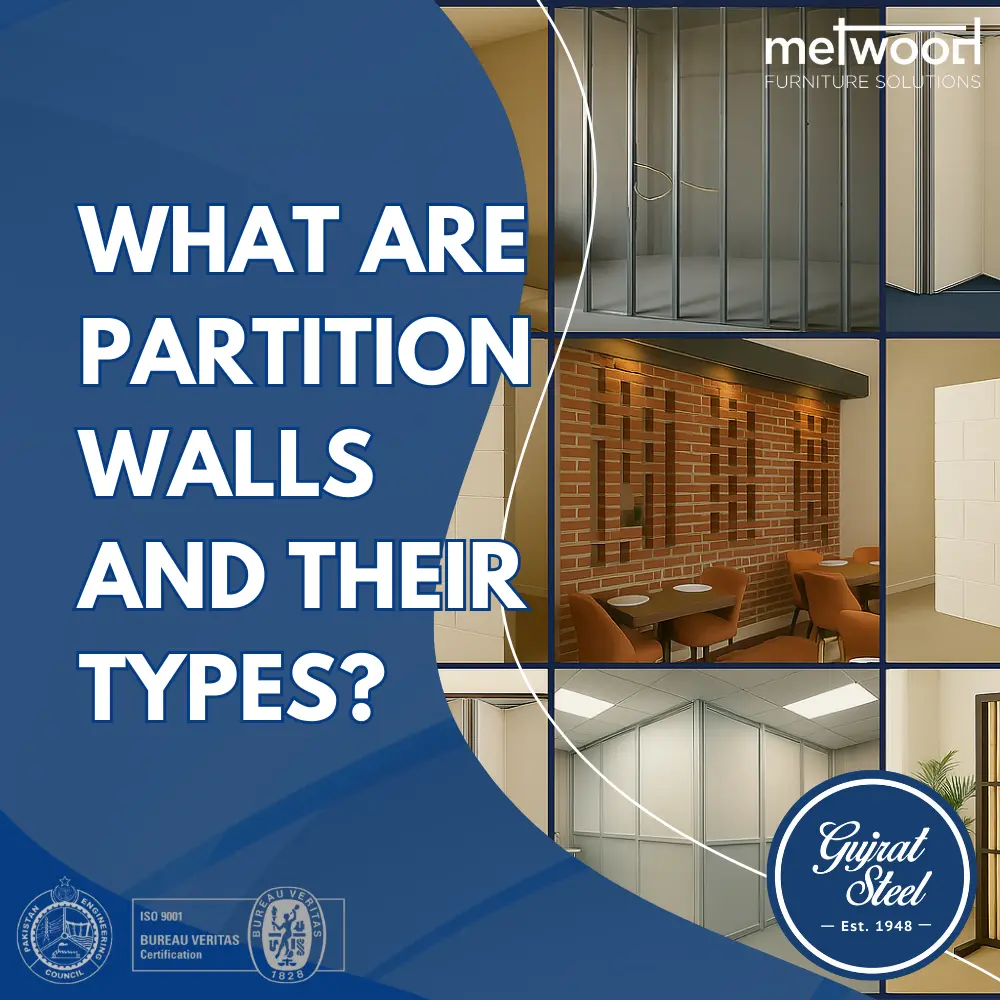So, what’s a partition wall? It’s just an inside wall, yeah? One that splits up a room. Doesn’t usually hold the roof up – its job is making separate spaces.
Key Takeaways
- Splits Rooms: These walls make bigger spaces into smaller, useful areas inside.
- Not Structural: Usually, they aren’t carrying the building’s main weight.
- Made From Lots of Stuff: Brick, glass, wood, drywall (that board stuff), blocks, PVC – many options.
- Good For: Getting privacy, using space better, sometimes quieting things down, making a place look better.
- Which One?: Depends on your cash, how tough it needs to be, if noise matters, the look you want, and maybe if you need to move it later.
Table of Contents
Introduction
You ever walk into a big office building? See those glass walls making meeting rooms? Or just think about your own house – how the living room is separate from the bedroom? Partition walls are doing that work. They’re everywhere inside buildings, shaping how we use the space. But what makes them different from the main walls? And why are there so many kinds? Getting a handle on partition walls is useful, whether you’re planning to knock one down, build a new one, or just curious how buildings work. Let’s talk about what they are and the usual ways they’re made.
What Does “Partition Wall” Really Mean?
Simple idea: it divides interior space. That’s its job. The big thing that sets it apart from, say, the outside walls, is that it’s normally non-load-bearing. Fancy words just meaning it doesn’t hold up the heavy parts of the building – floors above, the roof. It’s not part of the main skeleton holding the place up.
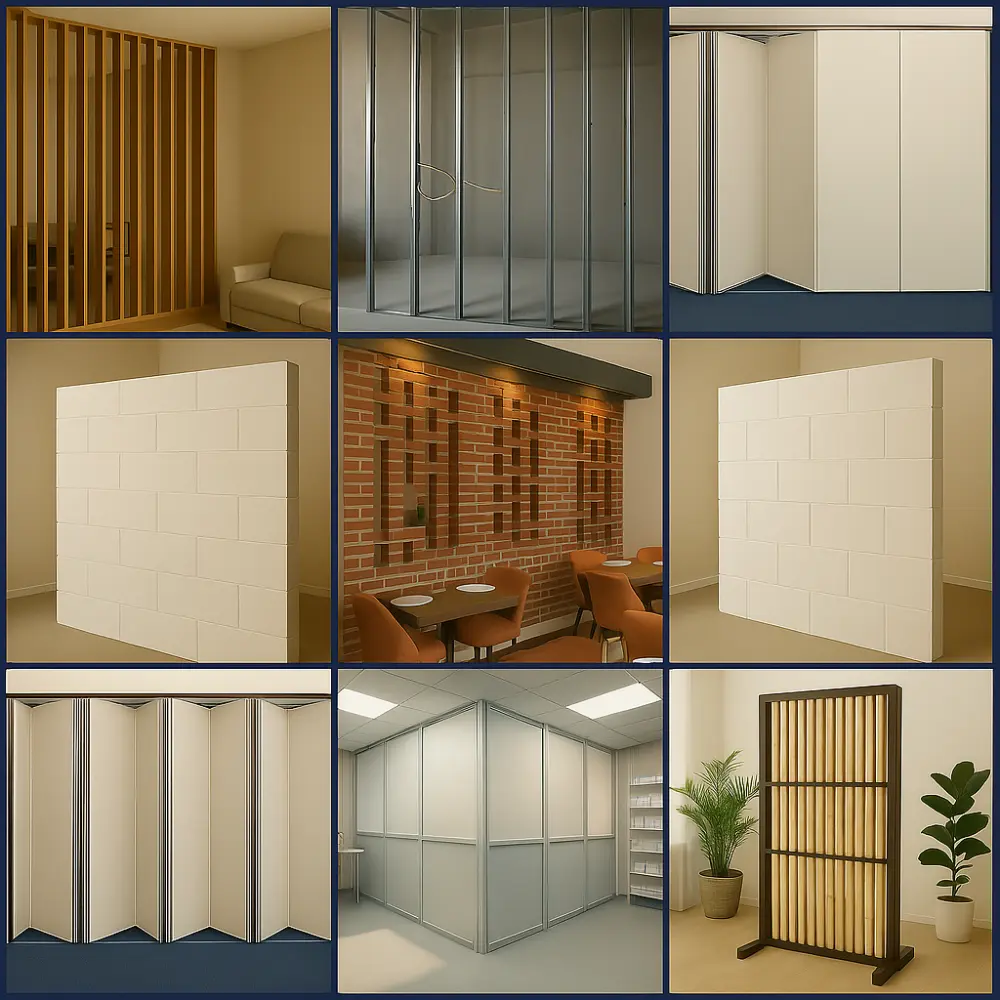
Its purpose is different. It’s there to:
- Make separate rooms.
- Give people some privacy.
- Organize areas for different uses.
- Maybe help block some sound.
- Look good as part of the room design.
Because they don’t have that heavy lifting job, they can often be built lighter, maybe thinner, and using all sorts of materials you wouldn’t use for an outside wall. Gives you options when designing inside.
Common Ways Partition Walls Are Built
Okay, how are these dividers actually put together? The stuff they’re made of changes a lot about them – how they work, how much they cost, how they look.
1. Brick Partition Walls
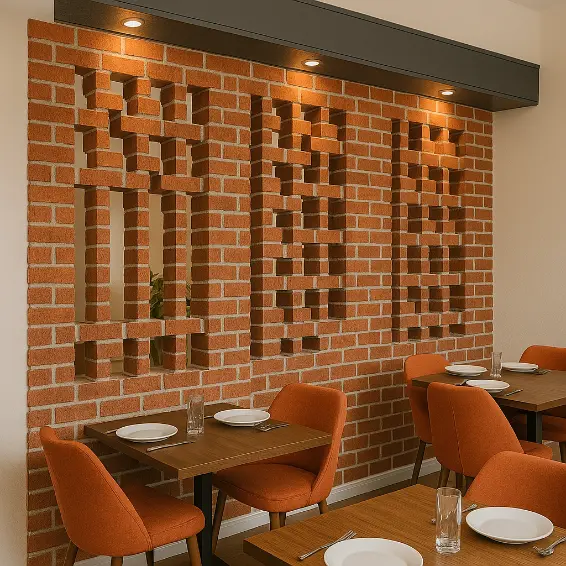
Yep, just like outside walls sometimes, but usually thinner inside – maybe just one brick thick.
- Why pick brick? It’s super tough. Lasts forever. Really good at blocking sound and great in a fire. Feels solid, traditional.
- Keep in mind: Bricks are heavy! The floor needs to handle that weight. Building with brick takes time and costs more than some other ways. And changing a brick wall later? Big job.
- Often seen: In older places, or sometimes new builds where that solid feel or serious soundproofing is needed.
2. Concrete Block Partition Walls
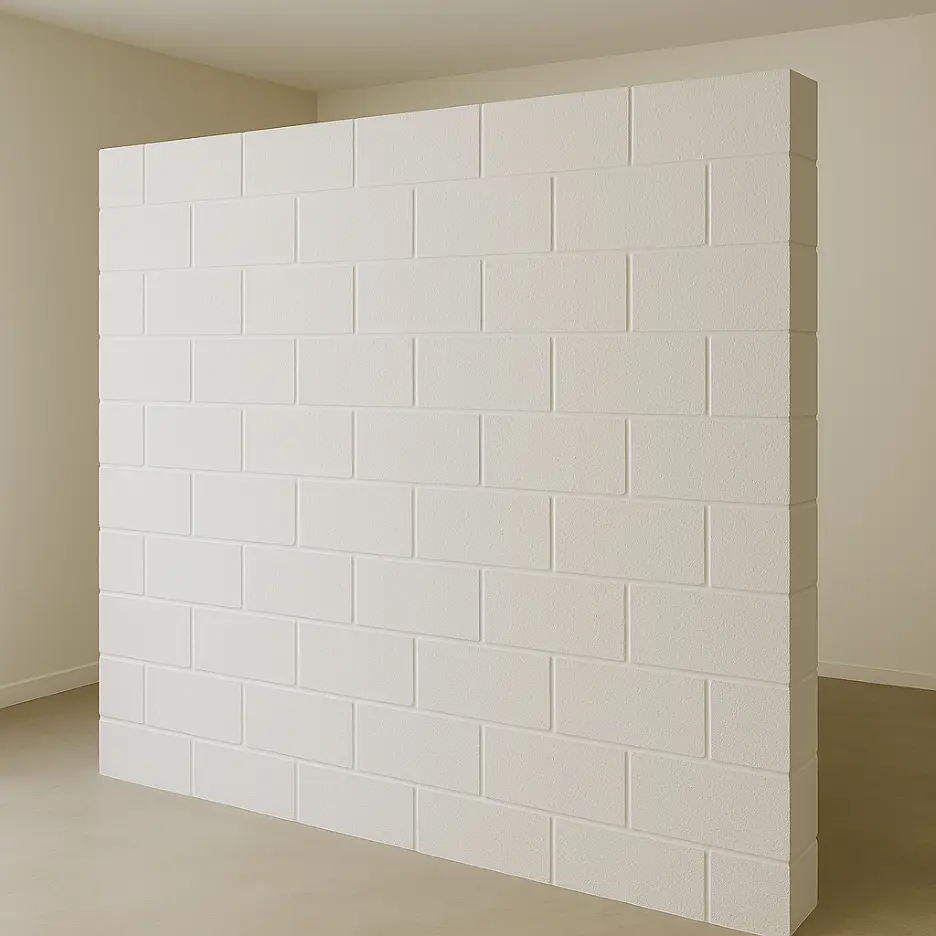
Similar idea to brick, but using pre-made concrete blocks. These can be solid blocks or hollow ones.
- Why pick blocks? Strong, lasts ages, good fire safety, blocks sound well (especially solid blocks). Can be faster to put up than bricks since the blocks are bigger.
- Keep in mind: Still heavy, need strong floors. The surface is rough, so usually needs plaster for a smooth paint finish. Hard to change later.
- Often seen: Lots of places – commercial buildings, basements, anywhere you need a tough, sound-dampening wall.
3. Glass Partition Walls
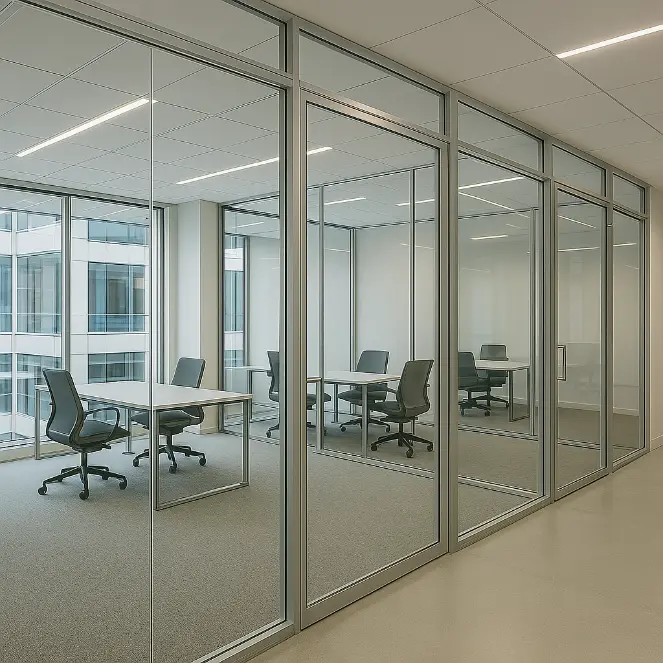
Using big panels of glass to divide areas. Sometimes they have thin metal frames (like aluminium), sometimes they look almost all glass (‘frameless’).
- Why pick glass? Looks modern, feels open, lets sunlight spread through the space. Great for keeping things bright. You can get frosted or patterned glass if you need some visual privacy but still want light. Easy to clean too.
- Keep in mind: Usually costs more than standard walls. Doesn’t block sound as well as solid walls (though special ‘acoustic glass’ helps, but costs more). Can break, obviously (though it’s tough safety glass). Clear glass doesn’t offer much privacy.
- Often seen: All over modern offices! Making meeting rooms without making the whole place feel dark and boxed in. Also popular in homes for a stylish touch.
4. Drywall (Plasterboard) Partition Walls
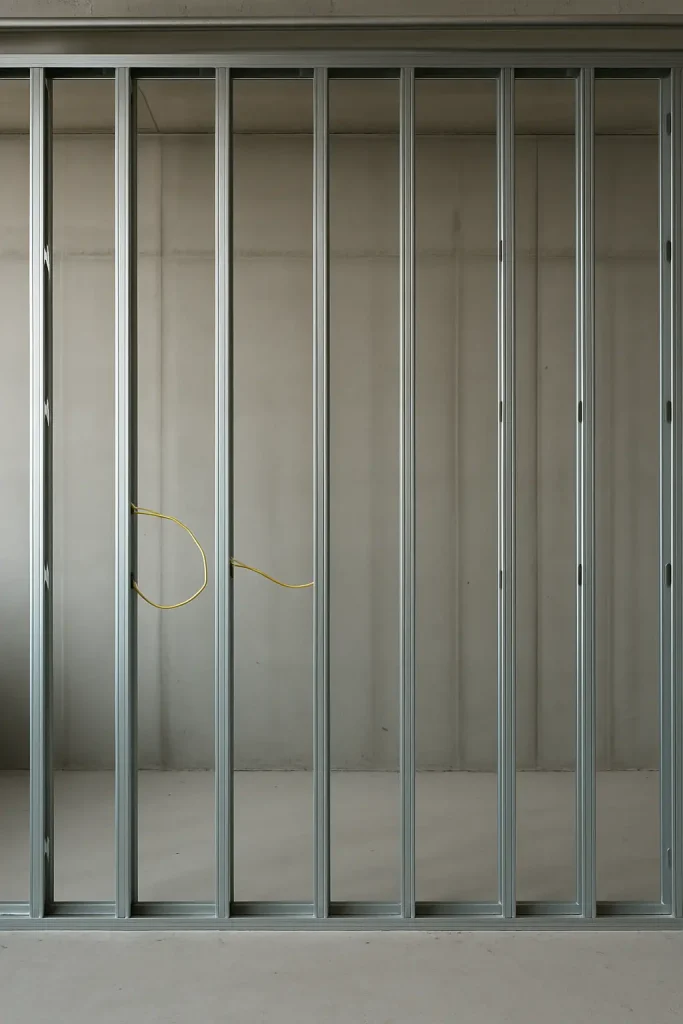
This is the workhorse in most modern homes and offices. You build a light frame first, then screw big sheets of plasterboard (drywall) onto it.
- Why pick drywall? It’s pretty light. Quick to build. Usually the cheapest solid wall option. You can paint it, wallpaper it, whatever. Super versatile. That space inside the studs? Perfect for hiding wires and pipes, and you can stuff insulation in there easily to help with sound or warmth. Plus, if you want to change the room layout later, drywall walls are the easiest to tear down or move.
- Keep in mind: Not as tough as brick – can get dented or damaged. Doesn’t block sound that well on its own – needs insulation or extra layers of board for decent quiet. Don’t use regular drywall in really wet places like shower areas (use the special moisture-resistant kind).
- The Frame Inside: Usually thin metal studs (steel) these days, sometimes wood. Metal is popular because it’s straight, light, and doesn’t rot.
- Often seen: Pretty much everywhere inside buildings nowadays.
5. Wooden Partition Walls
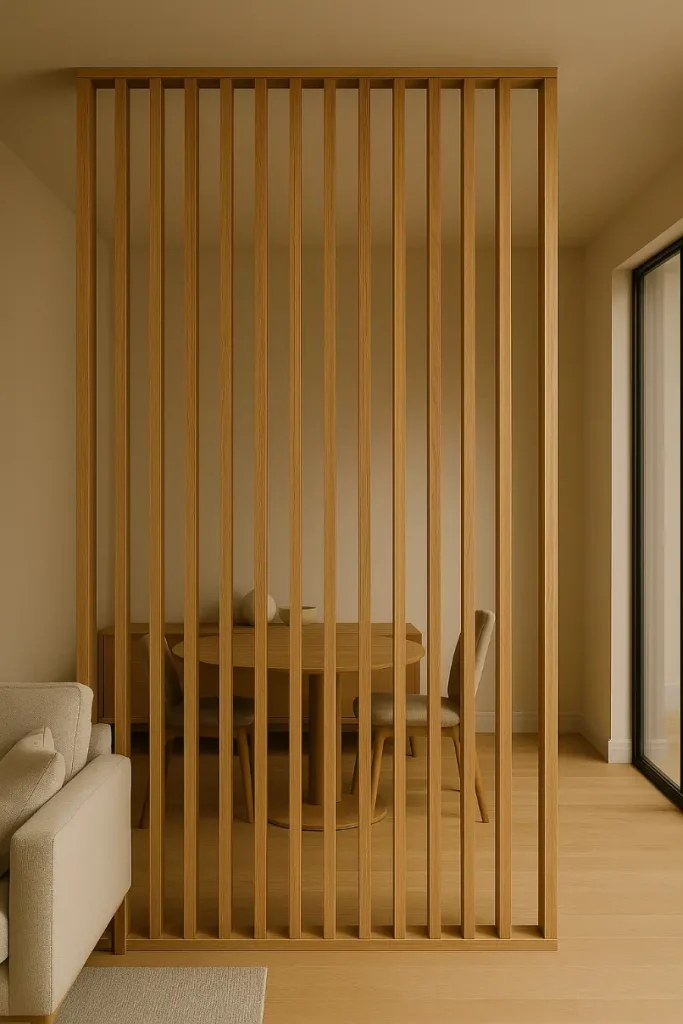
This can mean a few different things. Could be a wall framed with wood studs, maybe finished with nice wood panels. Or it could be a purely decorative thing – like a carved screen or a wall made of wood slats.
- Why pick wood? Looks warm, natural, feels nice. Can be really beautiful if it’s decorative. Wood from good sources is sustainable.
- Keep in mind: Can cost more than drywall. Needs protecting from moisture or bugs. How well it blocks sound totally depends on how it’s built – a solid panel is different from an open screen. Solid wood can be heavy too.
- Often seen: As feature walls, room dividers, in places going for a rustic or natural style.
6. Metal Partition Systems
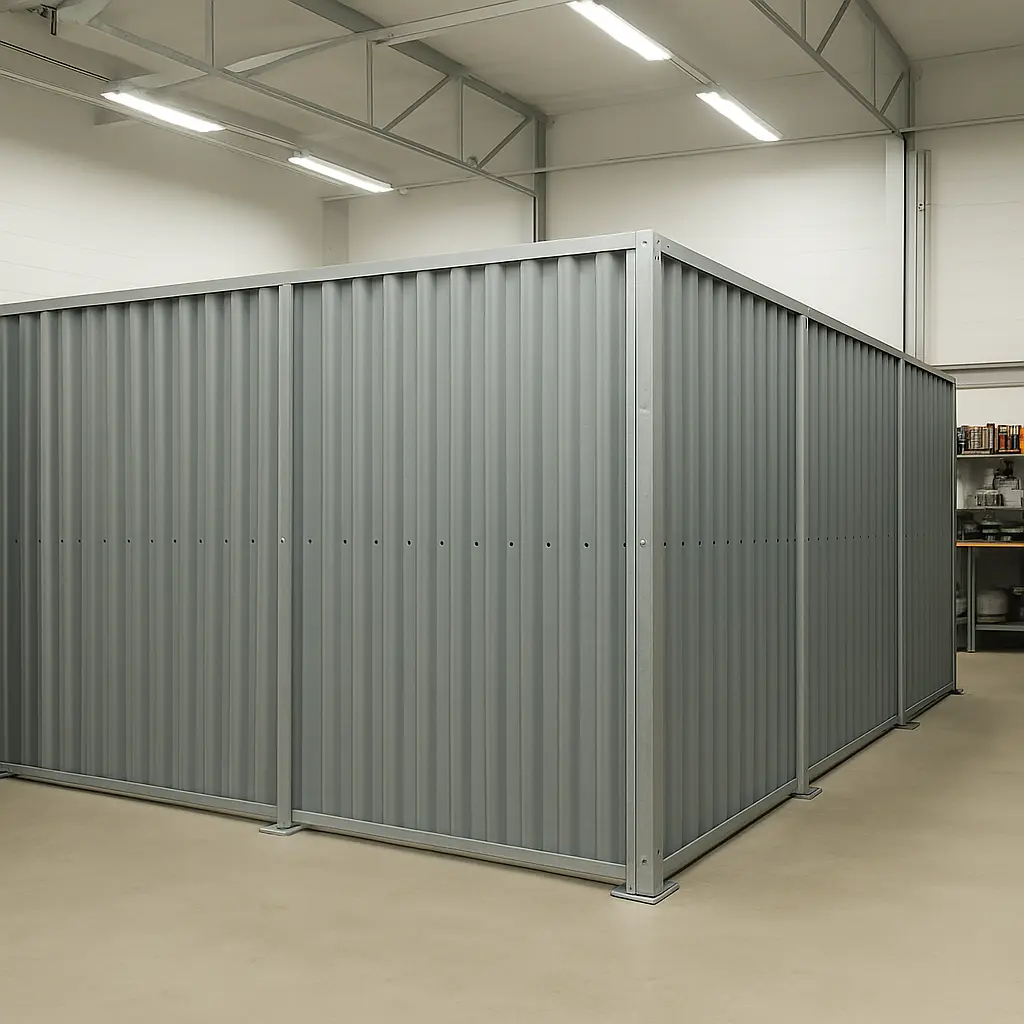
We mentioned metal studs inside drywall, but sometimes the whole partition system is mostly metal.
- Aluminium Systems: Often used for those sleek frames around glass partitions. Sometimes whole panel systems are aluminium too, common in offices. Looks modern, light, doesn’t rust.
- Steel Systems: For tougher jobs. Think partitions made of steel sheets or strong steel frames. You see these in factories, workshops, places needing security or high fire resistance.
- Why pick metal? Tough, strong, fire-resistant (steel), looks modern (aluminium).
- Keep in mind: Steel can look very industrial. Might cost more. Sound blocking needs careful design.
- Often seen: Offices (aluminium), factories, warehouses (steel).
7. Plaster Slab Partition Walls
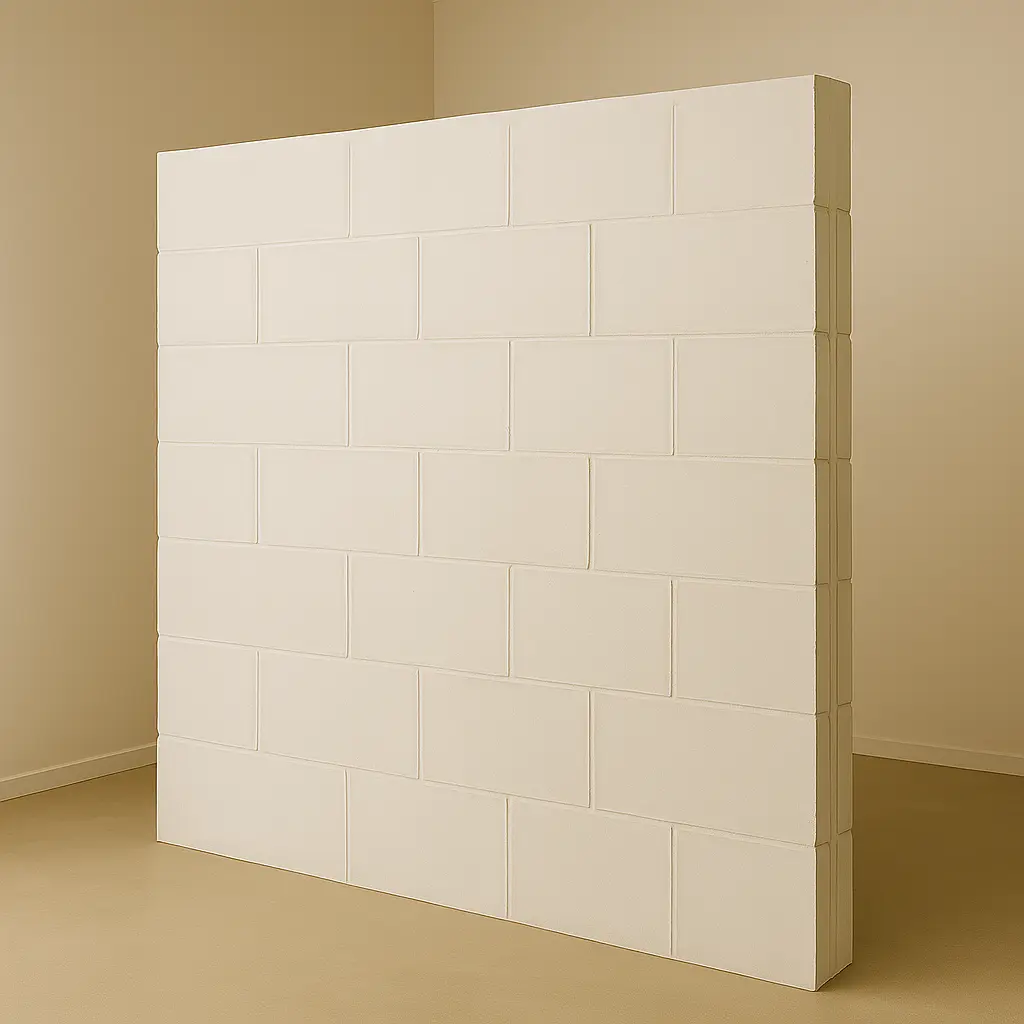
These are built with pre-made solid slabs of plaster, kind of like big, thick tiles. They often have special edges to join them together.
- Why pick plaster slabs? Can be quicker than laying bricks. Gives a solid, smooth wall ready for paint pretty fast. Resists fire okay.
- Keep in mind: Heavier than drywall. Can sometimes crack more easily. Not as common as drywall systems anymore in many places.
- Often seen: Occasionally used where people want a solid feel but want it built faster than brick.
8. Bamboo Partition Walls
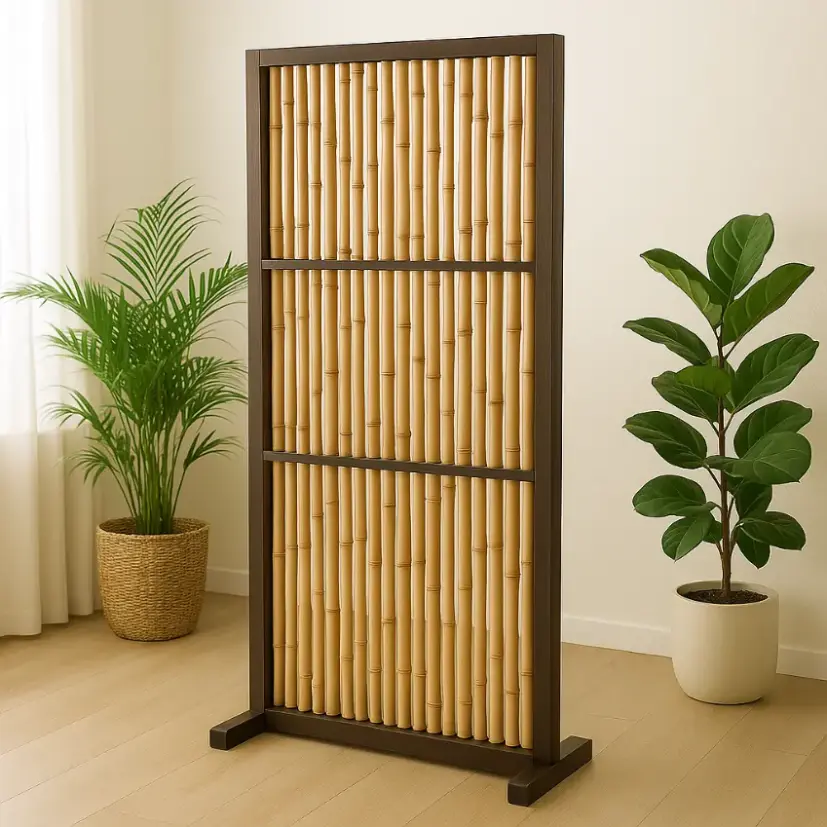
Using bamboo – maybe whole poles tied together, maybe woven panels – to make a divider.
- Why pick bamboo? Grows super fast, so it’s eco-friendly. Looks really unique, natural, maybe a bit tropical or spa-like. Strong for how light it is.
- Keep in mind: Might not block much sound, especially if it’s an open weave. Might not be super tough against knocks. Cost and finding it can vary.
- Often seen: As decorative screens, room dividers in homes or places aiming for that natural, sustainable look.
9. PVC Partition Walls
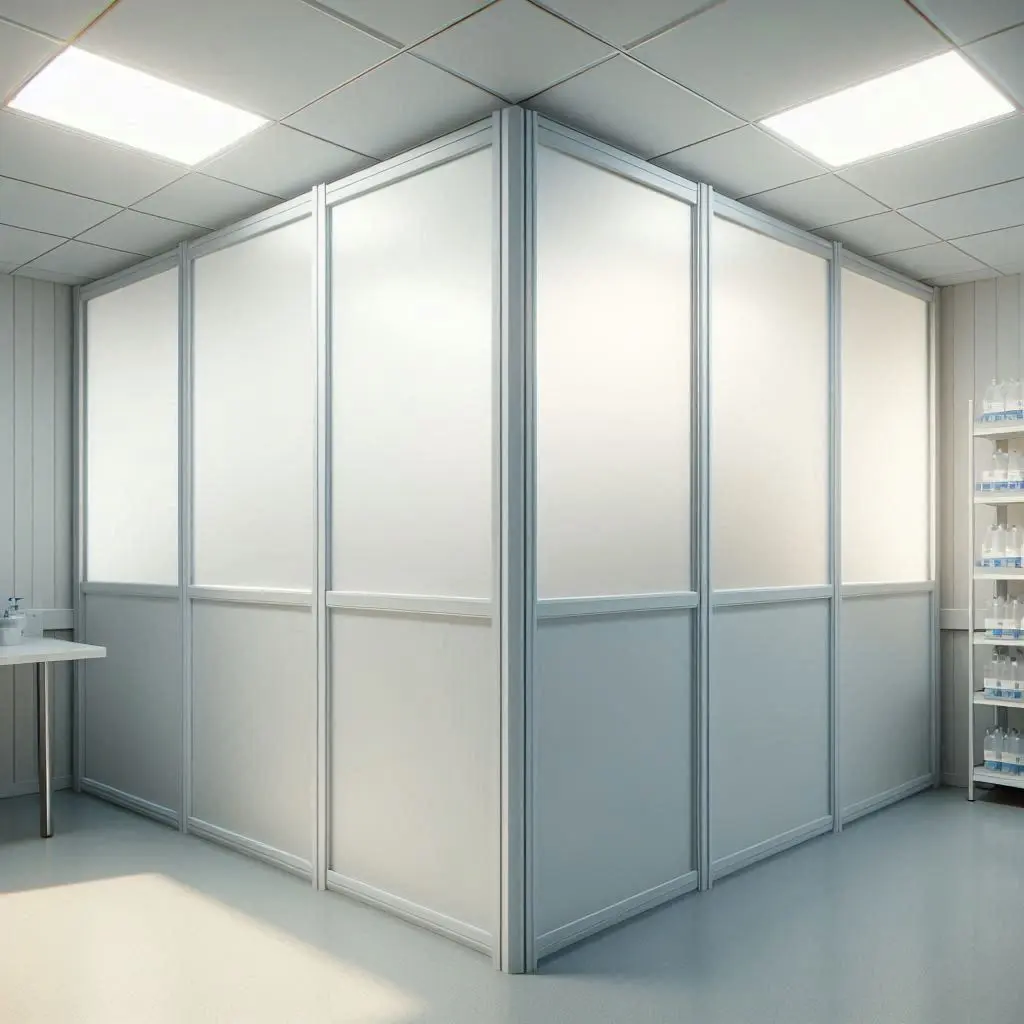
Made from plastic (Polyvinyl Chloride) panels. Often lightweight, sometimes click together.
- Why pick PVC? Usually cheap! Light, easy to handle. Totally waterproof, so great for wet rooms. Simple to wipe clean. Can be installed fast. Comes in colors.
- Keep in mind: Doesn’t always look very high-end. Doesn’t block sound well. There are environmental questions about making/disposing of PVC. Might dent or break if hit hard.
- Often seen: Temporary dividers, utility rooms, bathrooms, workshops, maybe food areas – places where being waterproof and easy-to-clean matters more than looks.
10. Movable & Folding Partition Walls (Operable Walls)
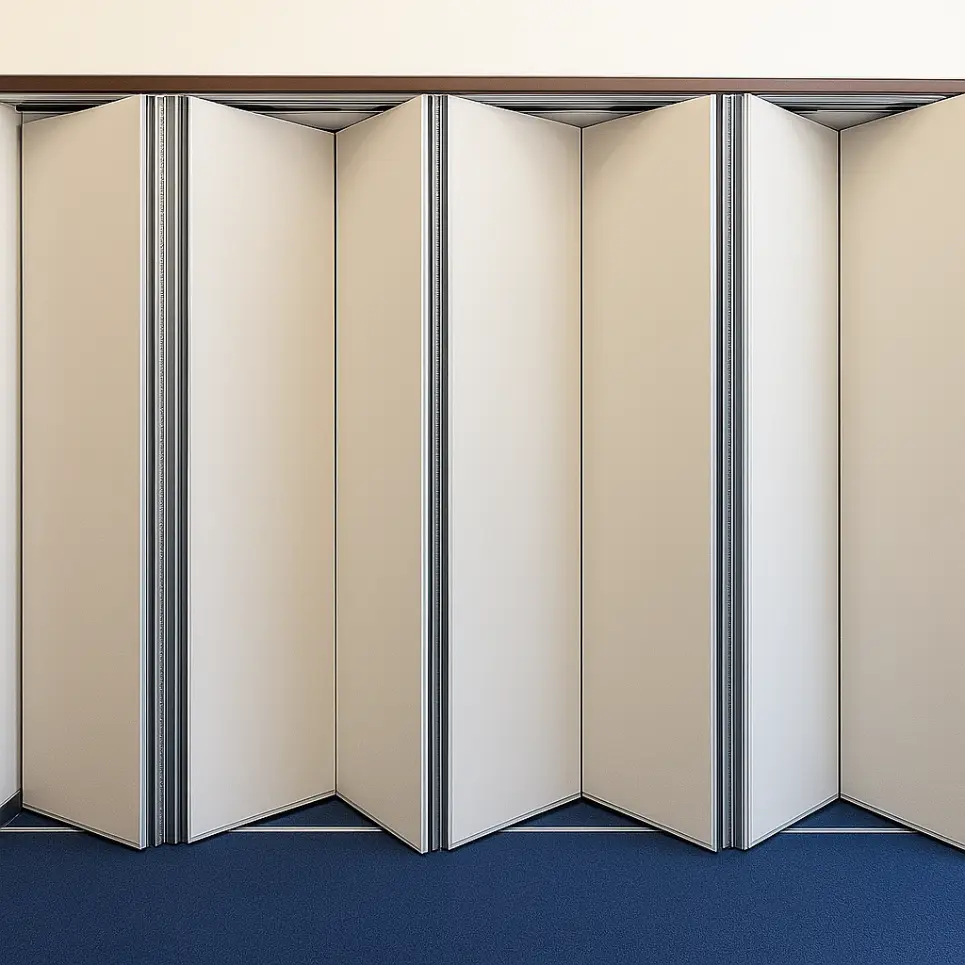
These are special systems built for flexibility. Big panels that slide or fold on ceiling tracks to divide a large room or open it back up.
- Why pick movable walls? Amazing for multipurpose rooms. You can change the layout easily. Good ones can actually block sound quite well when they’re closed. Lots of finishes available.
- Keep in mind: Usually very expensive. Need a strong ceiling structure to hold the track and the heavy panels. The seals that block sound need to be kept in good shape. The moving parts might need maintenance sometimes.
- Often seen: Hotels (ballrooms, meeting rooms), conference centers, schools, community halls – places needing to adapt large spaces often.
11. Flexible Dividers (Like Curtains) – The Bonus One
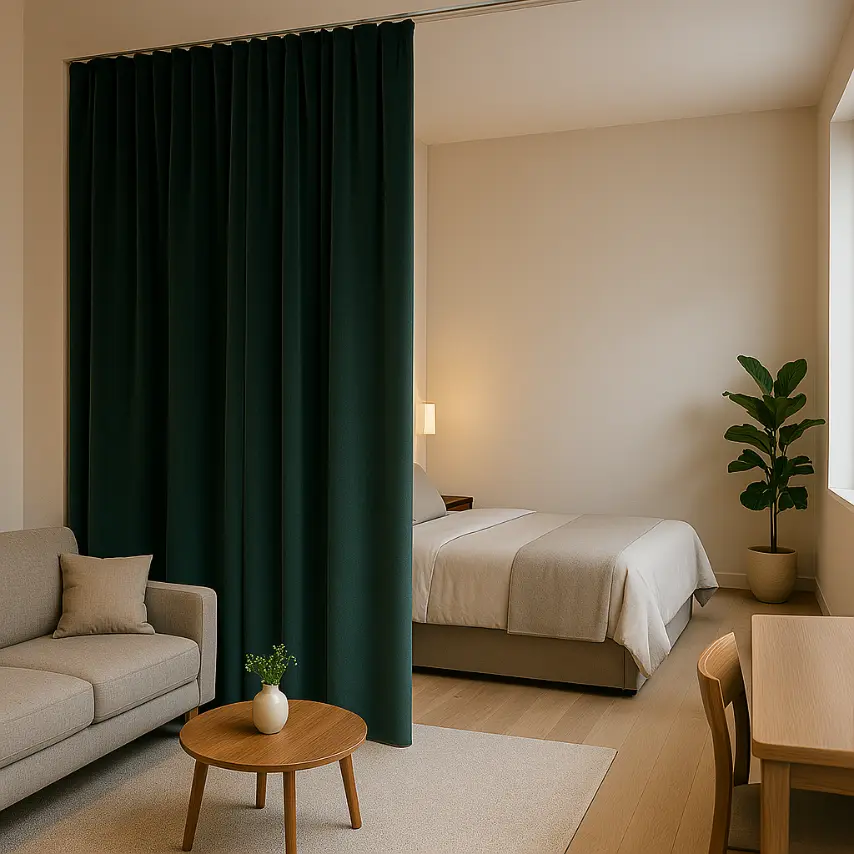
Okay, maybe not a ‘wall’, but sometimes people use heavy curtains to simply divide a space.
- Why pick curtains? Super cheap. Super easy to put up and take down. Gives visual privacy. Endless colors and fabrics.
- Keep in mind: Blocks almost zero sound. Doesn’t offer any security or real physical separation. Can look very temporary.
- Often seen: Studio apartments (blocking off a bed area), hospital rooms, changing rooms, quick event setups.
How to Choose? Think About Your Needs
Lots of choices! Picking the right one means thinking about your project:
- Money: What’s the budget? Big range from PVC/curtains up to glass/movable walls. Drywall often sits in the middle.
- The Goal: Why the wall? Just need privacy? Need quiet? Need it to look amazing? Need to move it later?
- Noise Levels: How much sound needs stopping? Solid walls (brick, block) or well-insulated drywall are best for quiet. Glass/light panels? Not so much.
- Toughness: Will it get knocked around? Brick/block/steel handle abuse better than drywall.
- Water: Bathroom? Kitchen? Need waterproof stuff like PVC, glass, or special drywall.
- Fire Safety: Check the rules! Some spots need walls with official fire ratings.
- The Look: What style fits? Modern? Traditional? Natural?
- Speed: Need it built fast? Drywall or PVC systems are usually quicker.
- Future Plans: Might you rearrange later? Drywall’s easiest to change. Movable walls are built for it. Brick/block? Pretty permanent.
- Weight: Can the floor handle heavy stuff like brick/concrete? Lighter walls are easier.
Good Things About Using Partition Walls
Why bother adding them? Lots of plus points:
- Use Space Better: Turn big empty areas into useful zones.
- Get Privacy: Make separate spots for work or living.
- Flexible Rooms (Sometimes): Movable types let rooms change use.
- Less Noise: Help keep sound from spreading (with the right type).
- Look Nicer: Add style and interest inside.
- Share Light: Glass walls keep things brighter.
- Often Cheaper: Usually cost less than building full structural walls.
Frequently Asked Questions (FAQs)
Q1: Are partition walls always non-load-bearing?
A: Mostly, yeah, that’s the point. But sometimes, especially in older buildings, an inside wall might be helping out structurally a bit. If you plan to remove any wall, always get a pro (like a structural engineer) to check it first.
Q2: How thick are partition walls usually?
A: All sorts of thicknesses! A standard drywall one might be 4-5 inches. Single brick is similar. Glass can be thin. No single answer.
Q3: How tall can they be?
A: Depends on the wall type and building rules. Basic drywall often goes to ceiling height (8-10 ft). Taller ones need stronger frames to stay steady. Some go right from the floor slab to the main ceiling structure above.
So, What’s the Point? Smart Space Dividing.
Partition walls seem basic, but they’re key to making building interiors work. They let us shape our space, create privacy, manage sound, and define areas. Whether you need the solid feel of brick, the light of glass, or the easy change of a movable wall, there’s an option out there. Thinking about why you need the divider and what’s important – cost, noise, looks, toughness – helps you pick the right kind. They might not hold the building up, but they sure shape how we use it.



